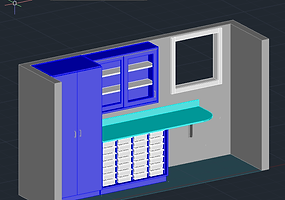
Custom Programming Services and Software for the Casegood Manufacturer
Specwood LLC
SpecWood Draw is an AutoCAD based, 3D space planning tool that allows you to place your fully parametric models in an AutoCAD dwg file. During the insertion of the model you will be able to fully spec all of your options on that model. Once all models have been entered into the drawing (or several drawings), a quote/proposal can be generated which includes all selected options and pricing of your models or pricing for the entire job, depending on the pricing model you prefer. We will take care of creating all the parametric models for you and you will receive a turnkey customized drawing/estimating package at a very affordable price. The efficiency and flexibility of SpecWood Draw combined with the power of AutoCAD makes this a great application for smaller and medium sized manufacturers.
Products
Below find some examples of software applications we have created for our clients. While the degree of customization varies from one product to the next, all the apps below are coded in such a way to allow quick customization to your specific product line (your model numbers, your pricing methods, your product options, your colors and materials). Click on the various software packages below to learn more about them.
SpecWood Studio is a fully parametric, highly customized and automated AutoCAD based drafting and quoting application. It takes SpecWood Draw to another level by adding numerous automation and intelligence features. You are able to generate fully automatically dimensioned 2D shop drawings or 3D presentation drawings, quotes and several reports. Of course all your specific product options will be available to you during the quote and drafting process and your entire product line(s) will be set up for you prior to receiving this turn key software system. Since this system is geared towards the larger casegood manufacturer, a custom interface to your current BOM system is also included.
Pro EDI (Project Estimating, Drafting and Interface to manufacturer) is a complete toolbox that manufacturers make available to their dealers and sales reps. Pro EDI allows them to quote projects, generate 2D shop drawings as well as field check drawings and 3D presentation drawings. No AutoCAD is needed and no CAD skills are necessary to do room layouts with this software. The high degree of automation in this software makes it incredibly easy to use and ensures complete and accurate quotes by doing all sorts of verifications. This is possible since the software evaluates entire elevations instead of just line items. All important aspects that dealers are typically in charge of are included. E.g. Installation estimator, special field check drawings, a field check app with Laser support and much more.


